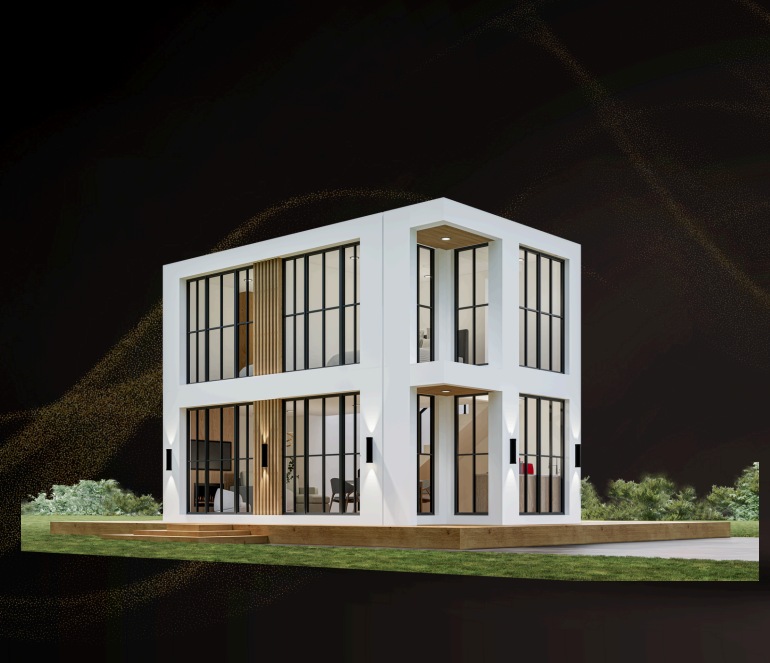560 – 1120 sqft. 52 – 104 sm.
Maximize your living space with our innovative Double Decker blueprint, covering a versatile range of 560 – 1120 sqft. 52 – 104 sm. This contemporary design is an ideal solution for those who desire a stylish, multi-level home. Features include:
- Living Area: A spacious environment, perfect for entertaining or relaxing.
- Dining Area: A sleek area designed to enhance your dining experience.
- Kitchen Area: A modern kitchen layout equipped to cater to your culinary needs.
- Bedrooms: Two well-sized bedrooms that comfortably sleep up to eight people, suitable for both large families and guest accommodations.
- Bathrooms: 2.5 bathrooms, providing ample facilities for residents and guests alike.
- Laundry Area: Practical and convenient, making household management a breeze.
Highlights:
- Modern architecture with large windows for a bright and airy feel.
- Efficient use of space across two floors, offering distinct zones for privacy and social activities.


